|
PAPER PALACE ONE IS COMPLETE:
| Paper Palace One was designed to test the range of flexibility
of papercrete. It
includes a curved exterior wall, curved parapets, glass block
windows, copper porch roof, pressed paper doors with stone tile inlays, a
four-foot un-reinforced ornate circular porch wall opening and a thick
papercrete roof. |
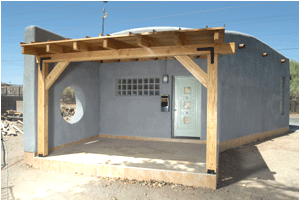 |
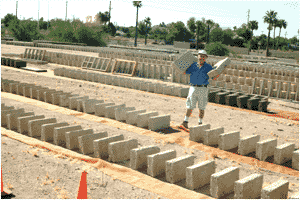 |
Mr. Barry J. Fuller
(see About Us)made over two thousand blocks and 100 roof panels needed for Paper Palace One.
Laboratory testing was done on blocks
composed of various combinations of recycled paper and waste materials
including clay, crushed glass, fly ash and cardboard. |
The results of the tests have proven that papercrete is more than adequate for two-story load bearing residential construction.
Recent tests have shown that the R-value of our new mixes is even higher than previously indicated. The last two tests place the R-value of our walls at 3.01 per inch - about R-36 per foot. The
standard R-value of walls in new wood frame construction is R-19.
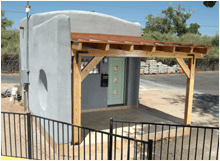 |
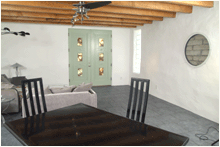 |
|
East facing side of Paper Palace One.
Porch roof finished. |
Interior of Paper Palace One looking west.
Circular truth window on right shows
exposed blocks |
RECENTLY FINISHED
PAPERCRETE HOMES:
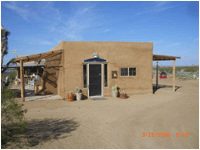 |
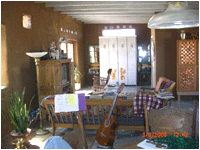 |
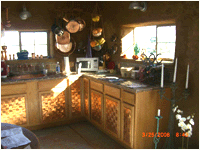 |
The Moody home, located near Lake Havasu is a beautiful and peaceful place to live
in the desert. It features an earthen finish and open spacious living
areas. Ed Moody's letter about construction is copied below. |
Hi Barry,
My mix for the papercrete was approximately 80 lbs of paper (the paper was
bundled and we would stack it against the tire and make it as high as the tire -
our local newspaper gave us all the paper we wanted), half a 60 lb bag of
Portland and approx 120 gallons of water in the tow mixer. As you know, some
mixes would be a little wetter and some drier, but we tried to keep them
constant.
The mudding mix was different on the inside than the outside: We used earth from
our site that is about 12% clay. The basic mix is 30 shovels of screened earth,
two gallons of cooked flour paste, 2.5 gallons of cellulose, 1 cup of borax
mixed into 1 qt of water, and then water to make the consistency needed into the
cement mixer. For the adobe on the outside we added about 2.5 gallons of chopped
straw. This made a really wonderful adobe that we applied to damp papercrete
walls. We had some cracking on the inside walls but we call the cracks “design
elements” as they add interest. Mudding adds extra strength and insulation to
the walls and we love the look.
The foundation is 18 inches deep and is rubble (rocks gathered on site) and
superadobe (made of earth from my property and approx 15% Portland cement). We
put one bent rebar with about 2 feet sticking up and we formed and poured the
first two courses. We did not use any internal reinforcement the rest of the way
up.
The wall is topped with a bond beam of 2x6’s side by side and they were attached
by drilling holes and driving rebar into the blocks. The roof beams are 4 x10’s,
20 feet long and 2 feet on center. They are attached with L angles and screwed
into the bond beam as well as the beam. I sheathed the beams with OSB, laid tar
paper, then a layer of blocks attached 2x3’s over them by drilling holes then
attached them with lag screws through the blocks into the roof beams. I covered
the roof with a corrugated material called Ondura.
All the openings have lentils and the south wall has two buttresses because the
openings are larger and that is the taller wall. The south wall is 10‘ and the
north wall is 9’ so we have a nice slope south to north for drainage off the
flat roof. Several rain storms -- no leaks!!
Ed Moody
RECENTLY FINISHED
PAPERCRETE HOMES:
|
Joyce
Plath, working with builder Shane Keller, has recently finished a beautiful papercrete
forest cabin in northern California with paper floors and clay exterior
and interior finishes. Joyce has her M. Architecture from Berkeley and
has been designing green buildings for over thirty years The photos speak
for themselves. |
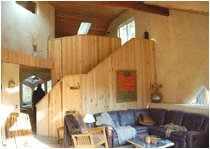 |
|
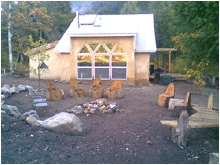 |
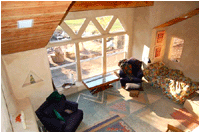 |
RECENTLY FINISHED
PAPERCRETE HOMES:
Barbara
and Mike Thomas are artists living in northern New Mexico. Mike is an
accomplished sculptural welder and Barbara paints and works with just about any
medium including papercrete - as evidenced by her 10 foot croc below and on our
Home Page. They have a very interesting story about the insulative property of
papercrete which is quoted verbatim here:
"...We
were gone the last three weeks of Dec. 2006 with no heat. Temps were running 3 to 15
degrees at night and never over 40 in the day. Forgot to leave south curtains open
and
after three weeks on New Years Eve we got home and it was 54 degrees in the house."
I think it's safe to
say that papercrete is a superior insulating material.
PAPERCRETE IN WET CONDITIONS:
The following edited
letter came from a Greg Penn, who lives in a very wet and humid location in
Missouri. He consulted with me and then immediately built a pump house.
The pump house was an experiment to test papercrete in wet conditions. He is
very satisfied with the performance of the material and is planning workshops as
he builds his new home. His phone is 417-683-9000
August 1,
2007
Barry, I said
I’d send you a photo of my fibrous cement pump house in South Central Missouri.
Here it is.
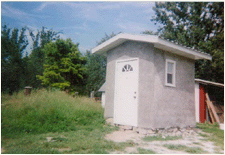
The pump house
is 7’ x 9’ x8’ high walls on the outside. There is a reinforced concrete
footing and a stone masonry stem wall. The outside is finished with one layer
(1/2”) of homemade stucco---Portland cement, slick lime, masonry sand, and
water. We added no color and textured it with a brush. After one year
the stucco has developed two small cracks at the corners at the top because I
put it on a little too thick there.
In hot weather
the pump house is cool inside---twelve degrees cooler than outside (without
cooling equipment). We’re
storing pumpkins in it now.
It was easy to
build. My children did much of the work, sometimes unsupervised. My son who
was then 13 did the stone masonry and they all worked on walls down to the 8
year old with the 13 year old driving the van to pull the tow mixer, which was
made by the 11 year old.
I am pleased
with the material, and we are about to start building fibrous cement walls on
our new house any day now.
Thanks for your
counsel, Barry.
Till next
time, Greg Penn
PAPERCRETE IN THE SNOW:
Anyone concerned with papercrete's affinity for water needs to talk to Shane Keller and Joyce Plath in Northern California. Shane and Joyce have nearly completed a two-story papercrete cabin with clay interior and exterior finishes. The blocks used to build the cabin were buired in snow for months. This structure is located in an area which cannot be accessed in winter due to heavy snows. Take a look at Shane and Joyce's beautiful design in the first snow of a Winter Wonderland.
WOMEN INTO FIRE AND PAPER:
Many women attend our workshops and build their own homes. Judith Williams is an
independent builder and innovator. She has devised a special papercrete/pumice
mix which produces extremely light, strong blocks. She has also designed and
tested a fireplace which works in close proximity with papercrete. Here's her
post and beam structure, well underway, in New Mexico.
| 